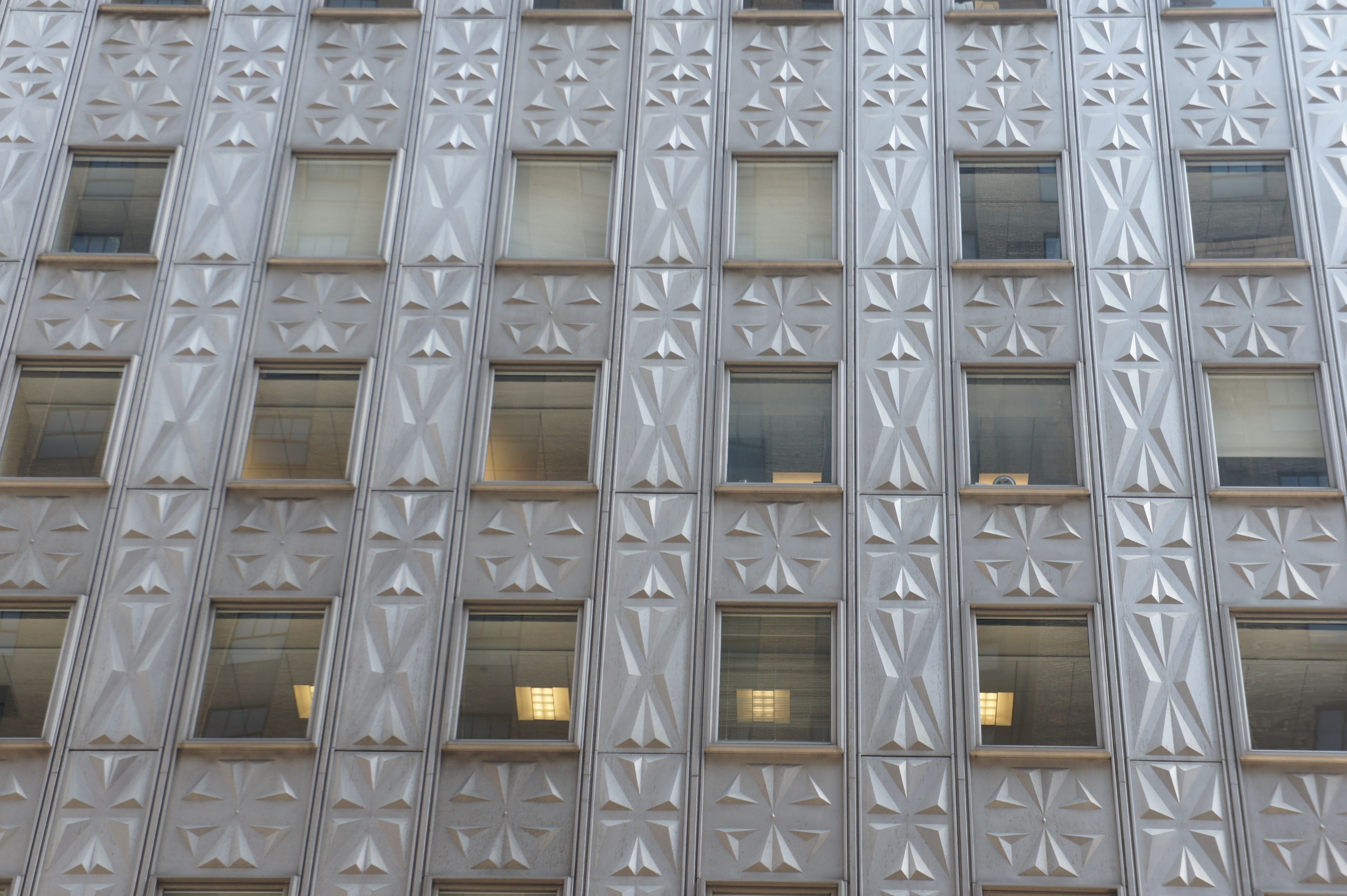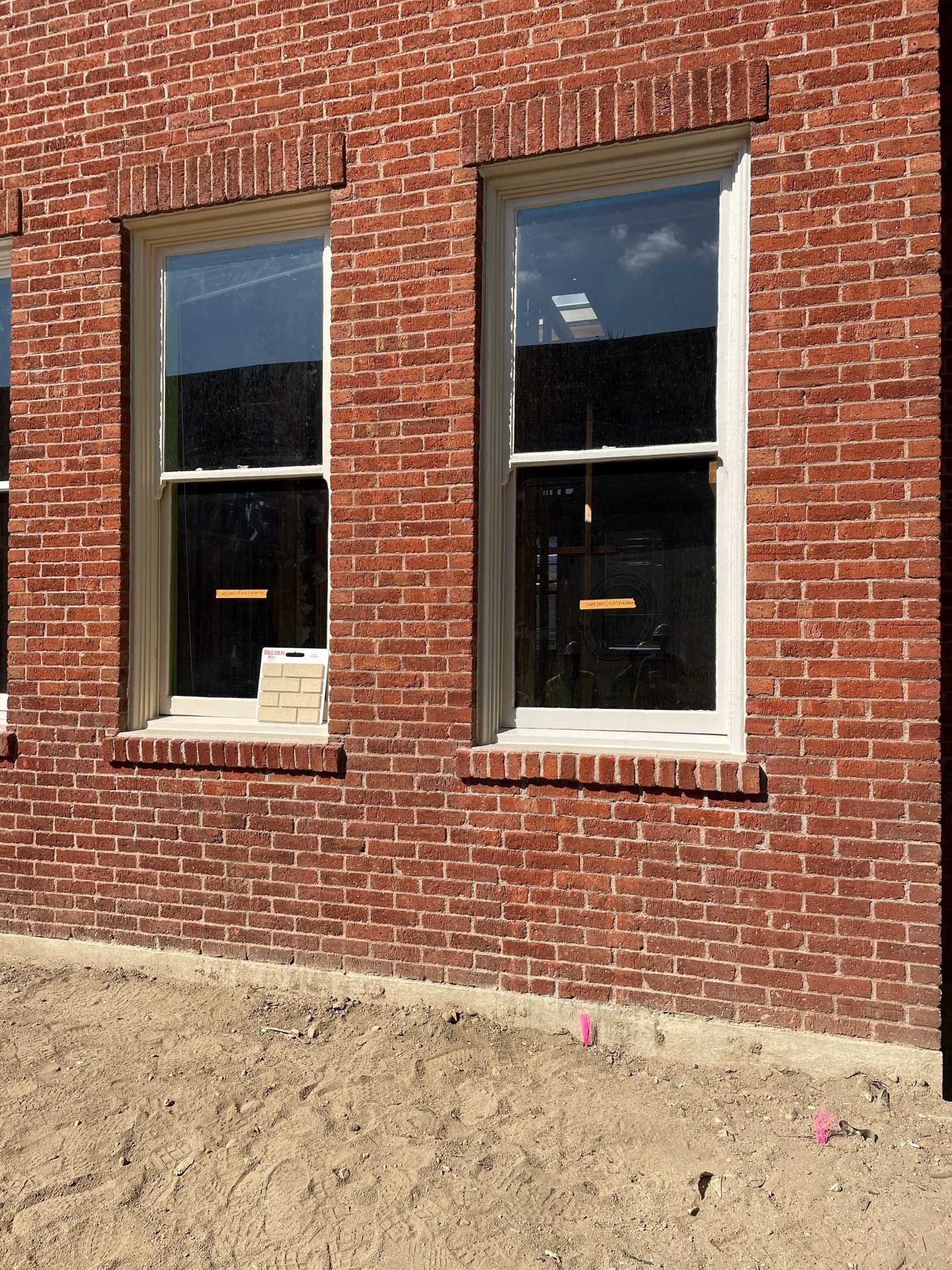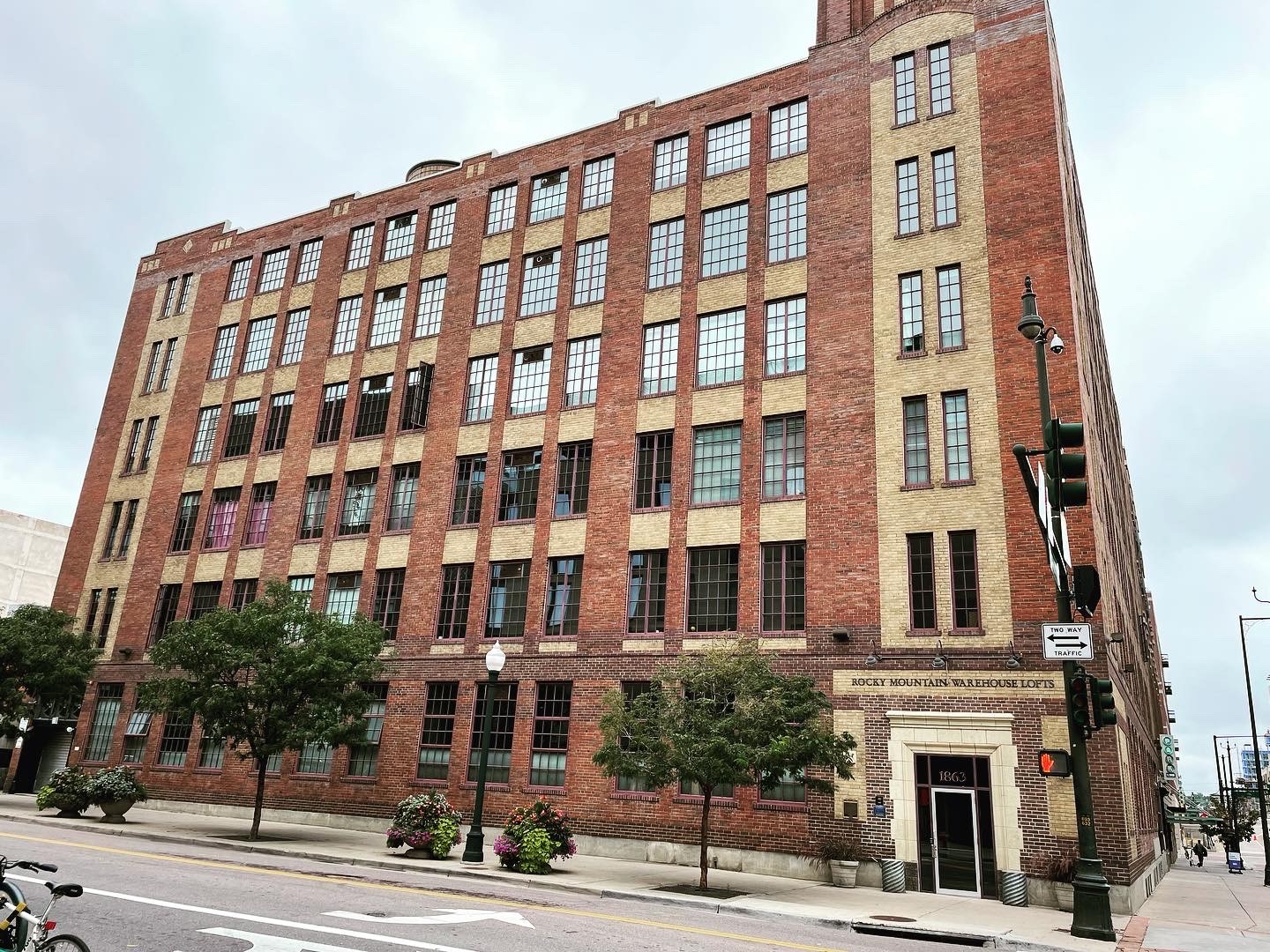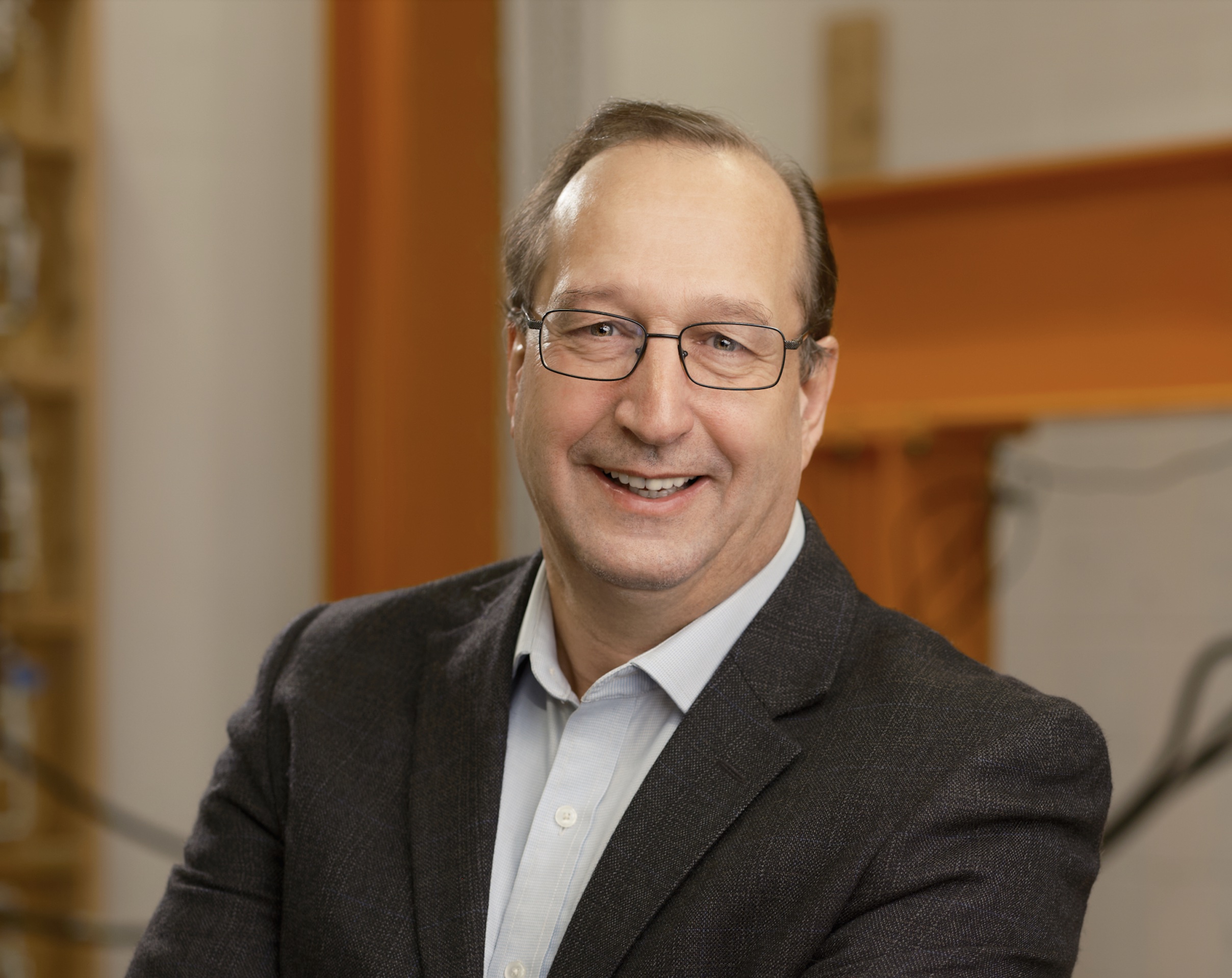- Home
- About APT
- Publications/Resources
- Conferences & Training
- Chapters
- Chapters Overview
- Alberta
- Atlantic Canada
- Australasia
- Central Plains
- APT Canada
- Delaware Valley
- Eastern Great Lakes
- Europe
- Hawaii-Pacific Islands
- Latin America and Caribbean
- Northeast
- Northwest
- Ohio Valley
- Ottawa Valley/Outaouais
- Québec
- Rocky Mountain
- South Asia
- Southeast
- Texas
- Washington D.C.
- Western Great Lakes
- Western
- Committees
- Students
- Partners
Webinar Series:
|
|
David Fixler, FAIA, LEED AP, David Fixler Architecture Planning Preservation David Fixler, Principal, David Fixler Architecture Planning Preservation, Co-founder APT Committee on Modern Heritage and a former principal at EYP, specializes in working with historic structures, particularly buildings of the 20th century modern movement. He has guided the renovation of numerous landmark facilities, including Alvar Aalto’s Baker House at MIT, Louis Kahn’s Richards Laboratories at the University of Pennsylvania and the United Nations Headquarters. A frequent writer and lecturer on architecture and preservation, Mr. Fixler has had his design and written work published internationally and has taught and lectured at many institutions and conferences throughout Europe, the Americas and Australia. Mr. Fixler is a Fellow of the American Institute of Architects, co-founder and president of DOCOMOMO-US/New England, a Peer Review Architect in the Design Excellence program for the GSA, and instructor in Harvard University’s Graduate School of Design. |
|
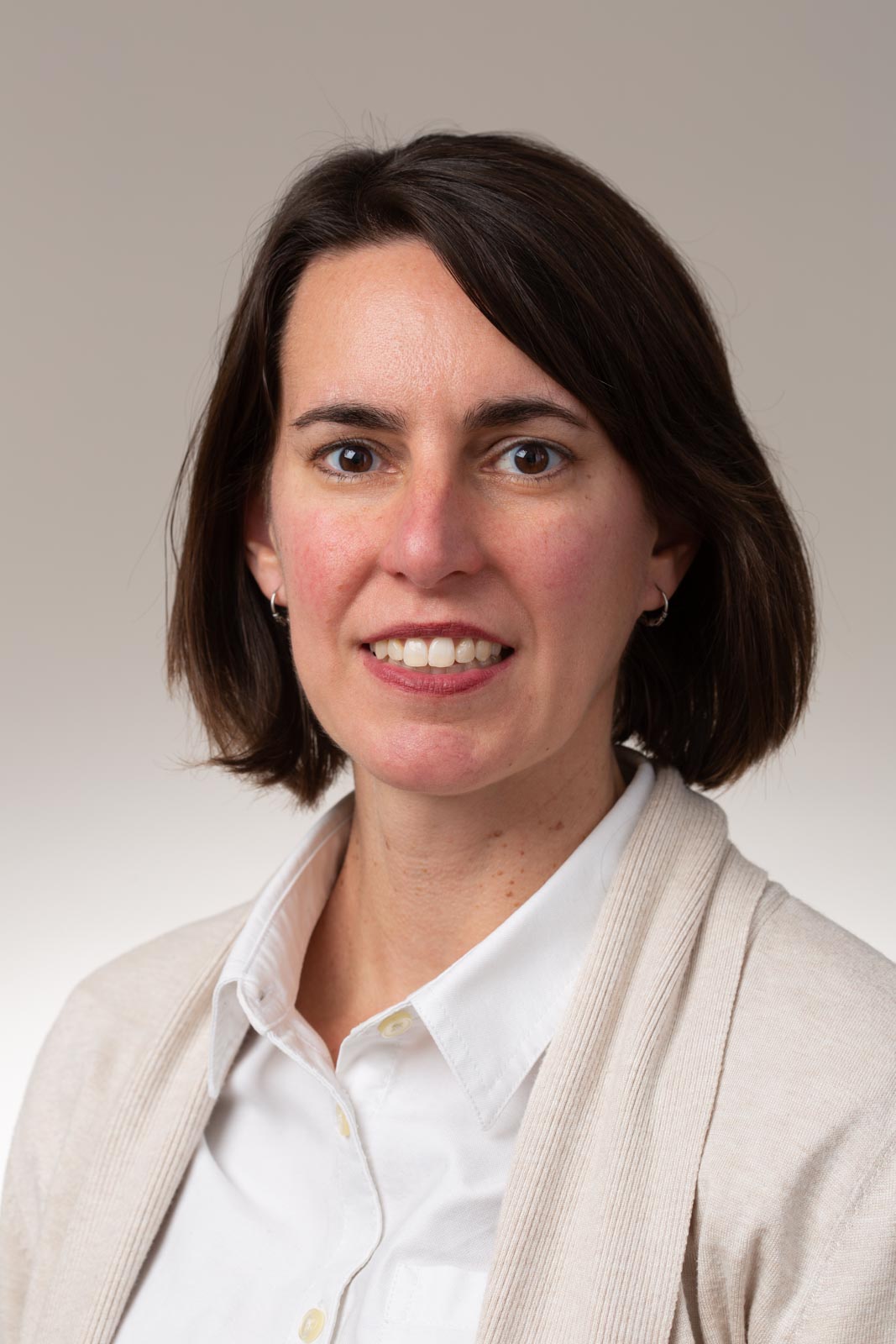 |
Sarah Gray, P.Eng. RDH Sarah Gray is a Principal and Senior Building Science Specialist at RDH, where her primary focus is on the evaluation and exterior rehabilitation of existing buildings and their assemblies, especially historic buildings requiring sensitive repair approaches. She has worked on the design and construction review of deep energy retrofit projects for older residential towers as well as commercial and institutional buildings. Her portfolio includes an array of iconic buildings, including the Royal Ontario Museum, the Confederation Life Building, and Commerce Court North, in Toronto, where she has worked for close to 20 years. Sarah earned a B.S. in civil engineering from the University of Cincinnati and M.S. in historic preservation from the University of Pennsylvania. She currently serves on the Board of Directors for the Association of Preservation Technology, is co-chair of APT’s Preservation Engineering Technical Committee and teaches building science courses at the University of Toronto. |
Insulation Retrofits, Foundations and Leak Mitigation (June 18, 2024)
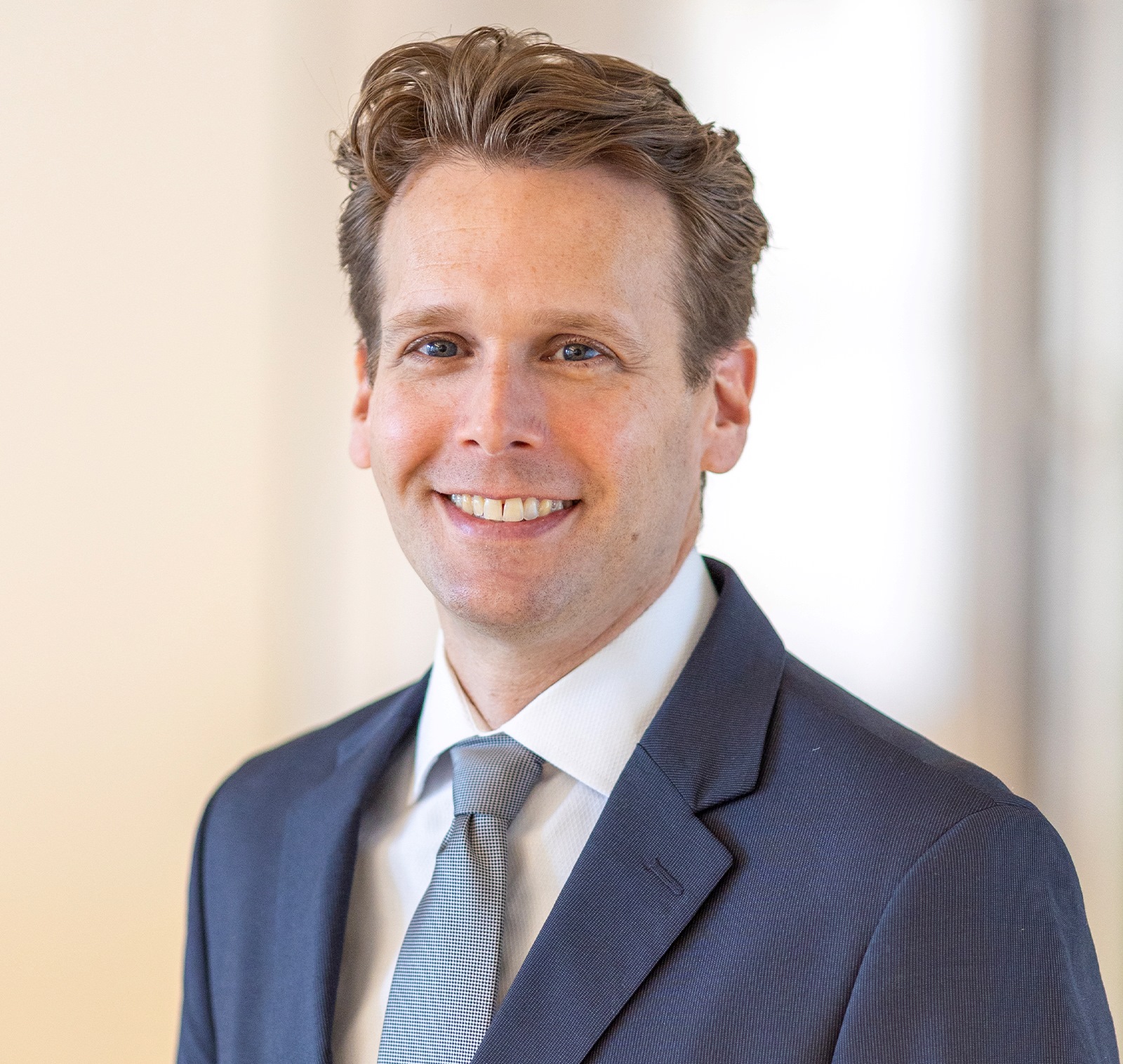 |
David Artigas, P.E., Simpson Gumpertz & Heger David Artigas is a licensed Mechanical Engineer whose work with Simpson Gumpertz & Heger focuses on existing building enclosure preservation and rehabilitation projects. A graduate of the University of Pennsylvania’s graduate program in Historic Preservation, David specializes in the rehabilitation of fenestration, roofing, and waterproofing and in the conservation and repair of the building enclosure materials, as well as the hygrothermal performance of the building enclosure systems. Mr. Artigas has participated in recent APT presentations focused on insulation assessment, including the APT Technical Committee on Sustainable Preservation 2023 insulation roundtable; the APT Quebec Conference (2014), Energy Performance of Mid-Century Glass and Steel Curtain Wall Buildings; and the APT Northeast Chapter Symposium on Preserving Buildings of the Modern Era (2017), Issues with Rehabilitation of Mid-Century Cavity Wall Construction. |
 |
Matthew Bronski, P.E., Simpson Gumpertz & Heger Matthew Bronski, P.E., is a Senior Principal at Simpson Gumpertz & Heger Inc. (SGH), where he has practiced for the past 28 years. He is the Practice Leader for Preservation Technology across all eight SGH offices nationwide. Matthew has led SGH’s work on many historic buildings, including the assessment and mitigation of foundation and below-grade leakage. He has published over a dozen technical papers and articles on building envelope issues and has served as a guest lecturer in historic preservation and architecture courses at numerous universities. He holds an undergraduate degree in engineering (Tulane), and graduate degrees in architecture (Penn) and historic preservation (Penn). In 2009, he became only the second engineer in 113 years to receive the prestigious Rome Prize.
|
Historic Window Upgrades: Wood, Steel and Vacuum Insulated Glass (July 16, 2024)
| |
Sarah Sinusas, PE, Wiss, Janney, Elstner Associates, Inc. Sarah Sinusas is an Associate Principal at Wiss, Janney, Elstner Associates Inc. (WJE) in the firm’s New Haven, Connecticut office. She is a Professional Engineer and has specialized in building envelope systems since beginning her career in 2008. She has participated in and led numerous projects, including facade and curtain wall evaluations, building enclosure peer reviews, water leakage investigations, and repairs to existing enclosure assemblies. She specializes in the evaluation and investigation of curtain wall and window assemblies. Ms. Sinusas was awarded the Glazing Association of North America (GANA) Energy Division Member of the Year in 017. She has authored articles for an ASTM symposium journal and an International Institute of Building Enclosure Consultants (IIBEC) publication and has presented on building envelope topics at several industry conferences. |
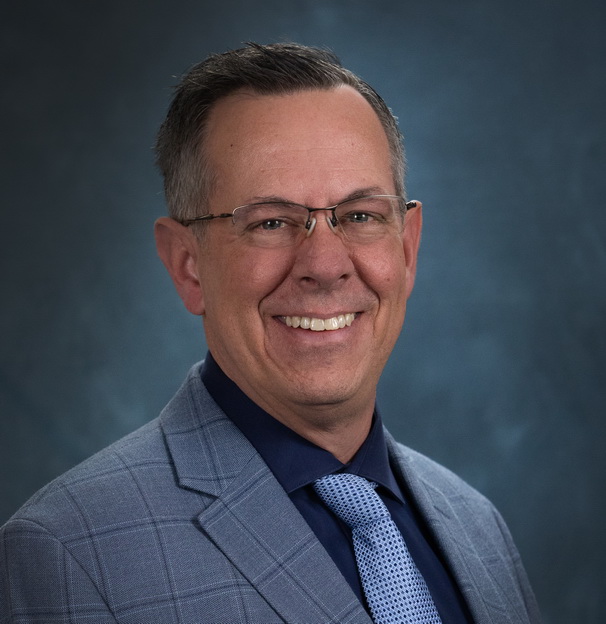 |
Anthony Cinnamon, RA, Wiss, Janney, Elstner Associates, Inc. Mr. Cinnamon is an Associate Principal with the firm of Wiss, Janney Elstner (WJE) in the Chicago, |
 |
Walter Sedovic, FAIA, LEED Walter Sedovic is principal of WSA and founder and CEO of High Performance Landmarks LLC, architectural and design-build firms focused on integrating sustainability and historic preservation. His projects include the restoration and2 rehabilitation of icons such as the Metropolitan Museum of Modern Art and J.P. Morgan complex, Columbia University, the Metropolitan Club and Eldridge Street Synagogue in New York City, along with historic buildings in National Parks in Boston and throughout the MidAtlantic. A founding member of APT’s Technical Committee on Sustainable Preservation, he served as guest editor for APT’s Special Bulletin issue on Sustainable Preservation (2010). He also serves on the BOMA Codes and Regulations Committee and Historic Preservation Advisory Committee for Westchester County, New York. |
Window and Glazing Upgrades and Building Envelope Troubleshooting (October 30, 2024)
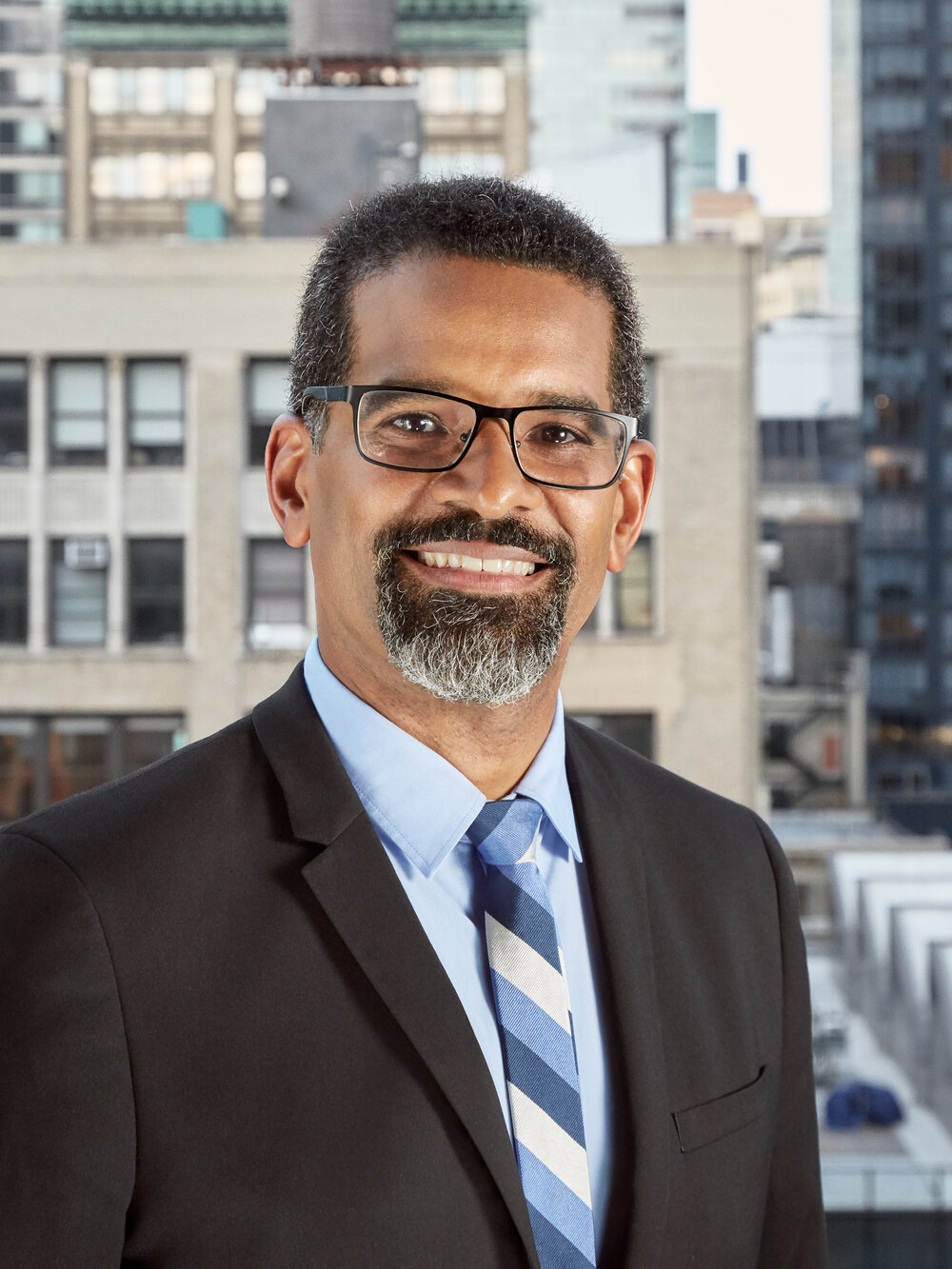 |
Angel Ayón, AIA, LEED AP, NCARB Angel Ayón is the Principal of AYON Studio Architecture • Preservation, P.C. (AYON Studio) in New York City, which provides comprehensive professional services in the fields of Architecture and Historic Preservation. His experience with Modern architecture includes the rehabilitation and exterior enhancement of Frank Lloyd Wright’s Solomon R. Guggenheim Museum, for which he was the project architect between 2004 and 2008 (prior to founding AYON Studio). He was awarded the 2015 James Marston Fitch Mid-Career Fellowship to undertake research on interventions on Modern glazed enclosures, published by Birkhäuser in 2019. The book was the recipient of the 2021 Lee Nelson Book Award bestowed by the Association for Preservation Technology International (APT) to "the most outstanding and influential book-length work on preservation technology." Mr. Ayón holds a professional degree as an Architect and a M.S. in the Conservation and Rehabilitation of the Built Heritage from the Higher Polytechnic Institute “José Antonio Echeverría” in his native Havana, Cuba, and a Post-Graduate Certificate in Conservation of Historic Buildings and Archaeological Sites from Columbia University. |
|
|
John Straube, Ph.D., PE John Straube, is a Principal of RDH Building Science Laboratories and professor of building science in the Civil Engineering Department and School of Architecture at the University of Waterloo. Energy-efficient, healthy, durable and sustainable building designs are a general goal of his research, which is often supported by advanced computer simulation, laboratory testing and full-scale natural exposure performance monitoring. In this capacity, Dr. Straube has served as consultant to many major building product manufacturers, government agencies (CMHC, NRC/IRC, UN, NRCan, DOE, EPA), and a range of design professionals and building owners. An international expert in moisture-related durability issues, his building science expertise has been applied to historic building treatment challenges ranging from moldy roofs, failed masonry, leaky EIFS cladding, wet basements, rotting crawlspaces and attics to historically sensitive retrofits. Dr. Straube has been involved in the preparation of design and construction guides for numerous organizations and has published dozens of technical papers in academic peer-reviewed conferences and journals as well as trade journals and magazines. He is the author of High-Performance Enclosures: Design Guide for Institutional, Commercial and Industrial Buildings in Cold Climate and co-author of Building Science for Building Enclosure Design. |
Register |
Back to Webinar Series Info |
Presented by the APT Technical Committee for Sustainable Preservation

